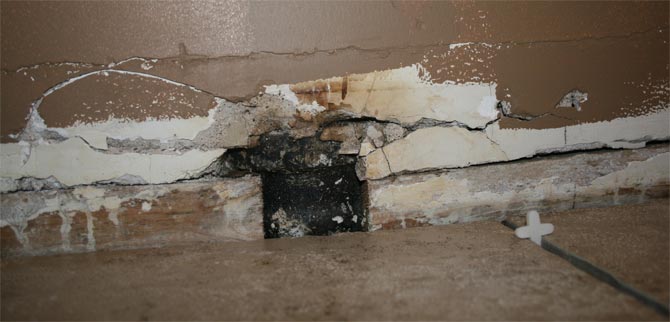Renovating the main bath: Part 2 - More than I can chew?
18 January 2010

Old houses are, well, old. There's really no other way you can say it. The trade off for having original hard wood floors from the 40s is that you're going to have a large plumbing pipe run right up your bathroom wall and part way into your baseboard (see image above). I had some plans of leaving the original baseboard in place so I could match the rest of the house, but because of how it was put down in some areas as opposed to others, there was no consistency with how our new vanity looks (don't hold your breath, it might be a while until we get to that post ...) and how the tile needs to be laid on the floor. So, I just took the rest of it out. I thought demo days were over, but there's always something else that needs to be done. This day didn't feel as productive as the first, but we're slowly moving in the right direction.
Here's the progress that was made:
- I found a new way to stop my pipe from dripping water.
- I sawed underneath the door frame to allow room for the tile.
- A fresh coat of paint now covers up the sea foam/mint green that used to be there.
- Tiles were roughly put down to get a sense of how the room will look when everything is in place.
- Because of the unique tiles that Christi and I picked out, I have a lot of room for error when I grout. This will be extremely nice considering that the walls aren't exactly straight (see earlier where I talk about trade offs for an old house).